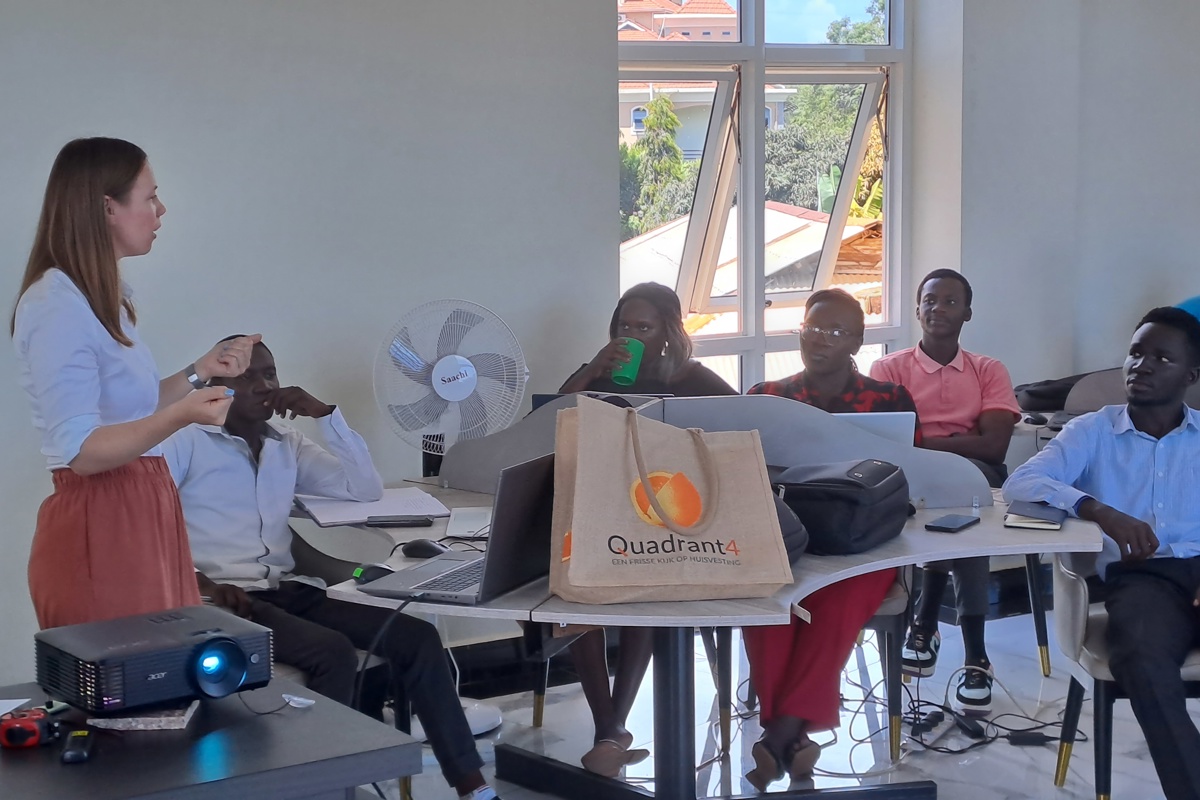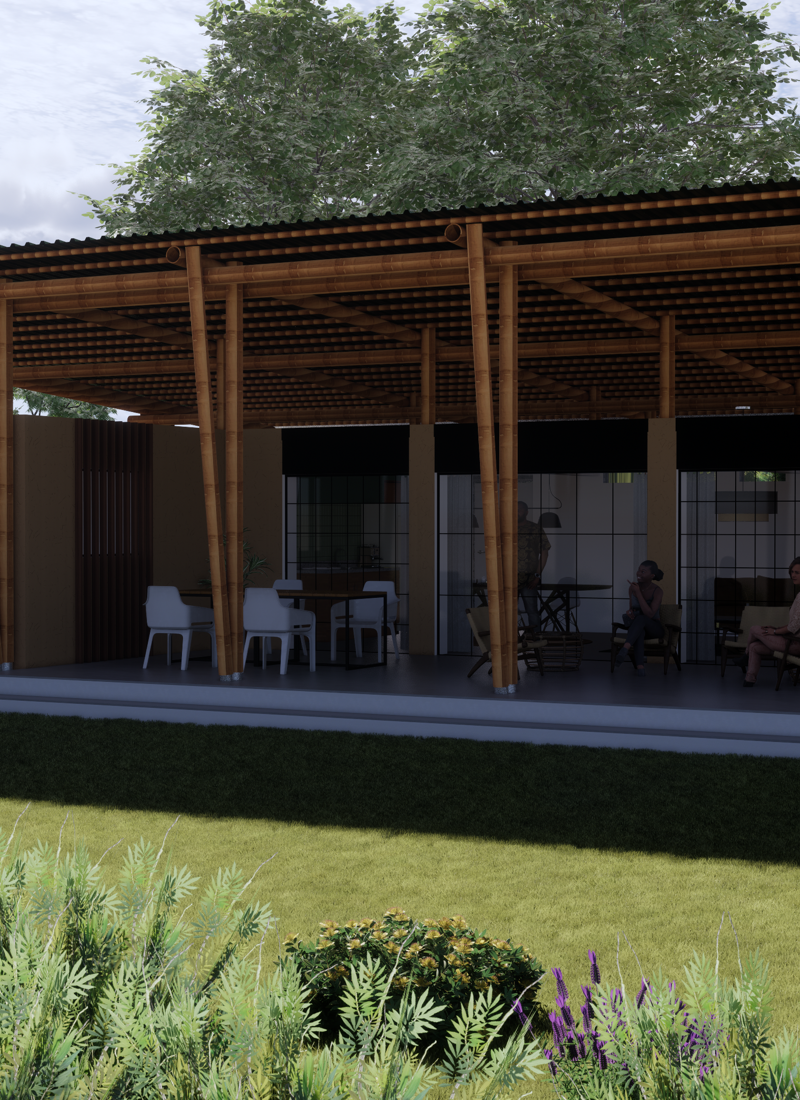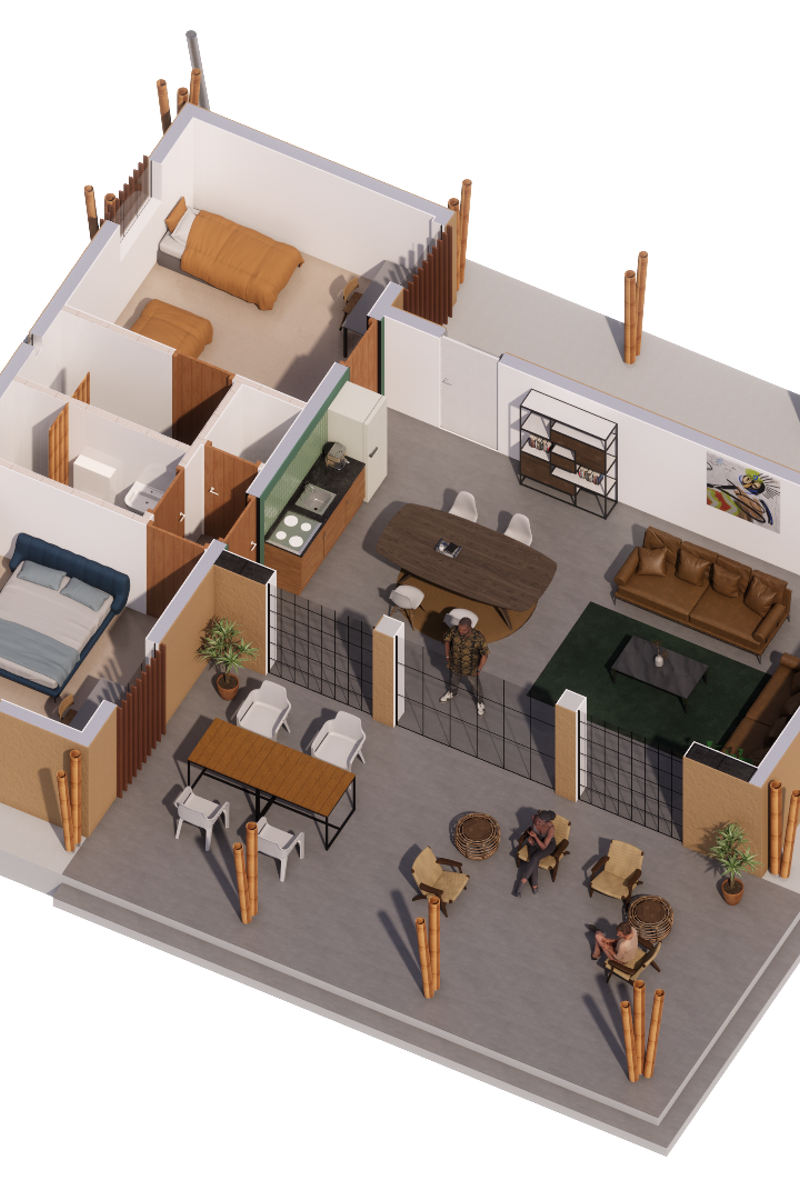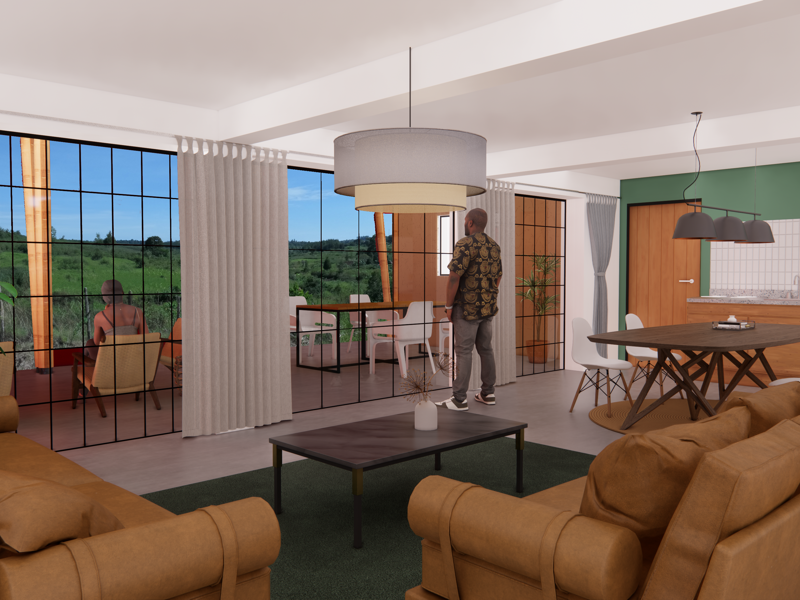Thinking Differently
Architectural designer at Quadrant4, Lien de Klein, received a very special request in the fall of 2023. She was asked if she would be interested in designing a guesthouse for use on (sustainable) farms in Uganda. Through her parents, Lien had connected with individuals from the Lake Albert Foundation. This organization aims for sustainable economic and social development in the region north of Uganda's Lake Albert, with a focus on collaboration with local farmers. It was a fantastic challenge for Lien and, of course, for Quadrant4, but how do you approach such a project? Lien would like to take you on her 'discovery journey.'
"The Lake Albert Foundation wanted a sustainable prototype that they could use at their existing model farm but also easily replicate for new initiatives. I started with several design sketches and traveled to Uganda in November 2023 to investigate various aspects on-site, which was an absolute necessity because almost everything is different from what we are accustomed to in the Netherlands. This includes working methods, materials, climate, and the environment."
The valley at the model farm is breathtakingly beautiful, with unprecedented greenery and a variety of different trees and plants. Therefore, we wanted to seamlessly connect the indoor and outdoor spaces. It's a great starting point, but you also need to consider what is feasible in Uganda, especially far from urban areas! I mapped everything with a GPS device and extensively spoke with Ugandan contractors about their construction practices. For attractiveness, we opted for a porch and lots of glass, which people in Uganda are not accustomed to due to the heat. Additionally, safety is a concern. Most windows in Ugandan houses have grilles to make it difficult for burglars. We had to address that. Finally, I wanted to incorporate locally available materials such as bamboo into the design. We 'Westerners' find that responsible and appealing, while Ugandans openly wonder why on earth you wouldn't just opt for steel."
It involves finding the right balance between what you have in mind, what the local contractor can achieve, and what other factors need consideration. Everything here is customized. The result? A concrete house with a bamboo-shaded roof. It has steel frames and styles at a small distance to prevent intruders. The lower part of the house is 'solid' to keep out water, heat, and wind. The upper part is light and natural, allowing the wind to pass through the roofs. This keeps the interior cooler while keeping out the rain."

"The contractor will provide a cost estimate based on the Preliminary Design and search for suitable suppliers. Based on that, the foundation examines how it can be financed. If a Green Light (GO) is given, we proceed. It's exciting to see that the contractor is also enthusiastic. For him, it's a relatively small project but a beautiful reference project. The contractor has his own construction academy. I presented it, at his request, to the students and other interested parties in the office. If everything goes ahead, good on-site construction supervision is crucial. Especially because many materials are made on-site, and specific tasks (such as welding the steel frames) also take place on-site. Fortunately, people from the Lake Albert Foundation are present at the site. I can potentially review any (detailed) drawings provided by the contractor, but unfortunately, my role ends there."
"For both Quadrant4 and me, this project is enriching. You learn so much! The most important lesson is fundamentally different thinking. During our design discussions, we discussed my Uganda case, and everyone in the office found it incredibly exciting. Personally, I wanted to create something beautiful and meaningful, and despite all the bumps on my 'design road,' I succeeded. I'm curious to see how it will actually look."


